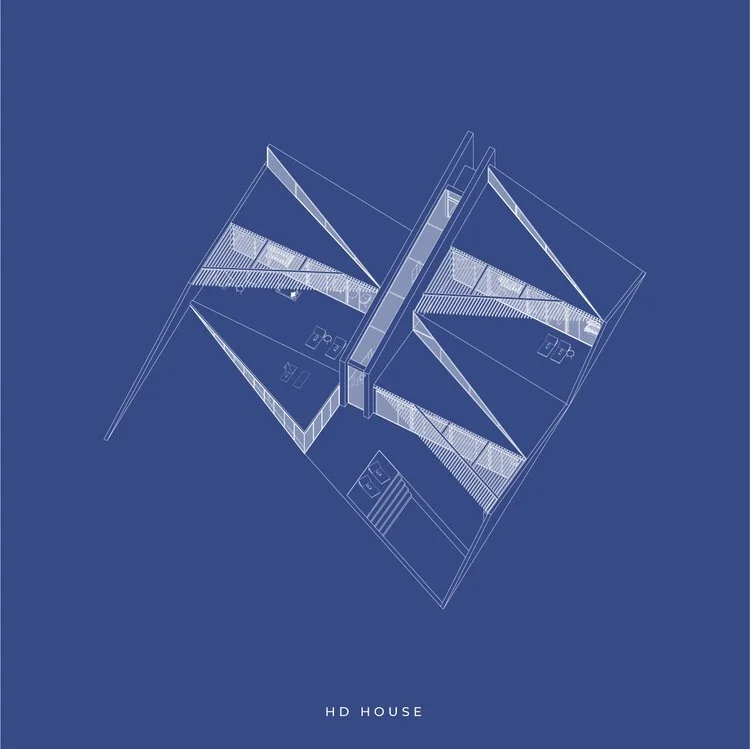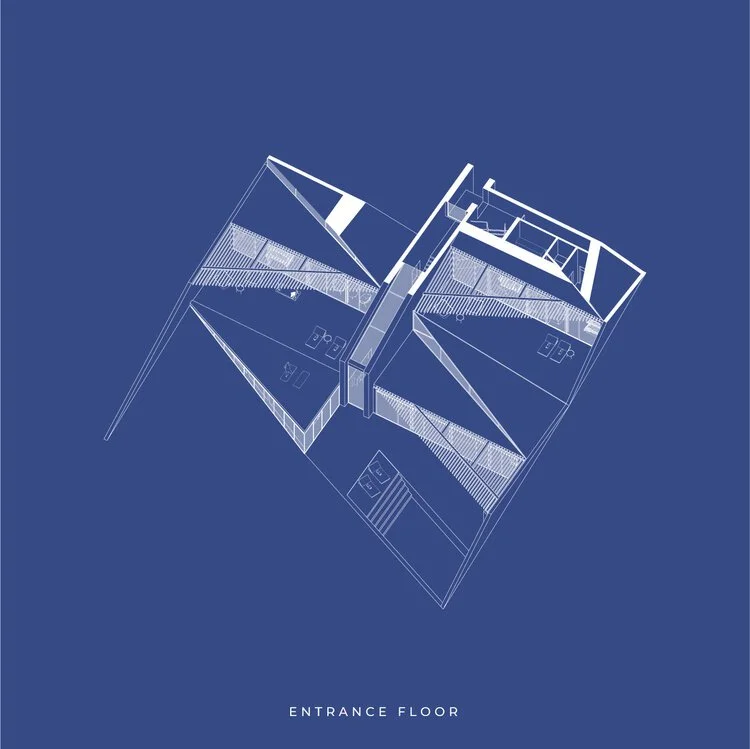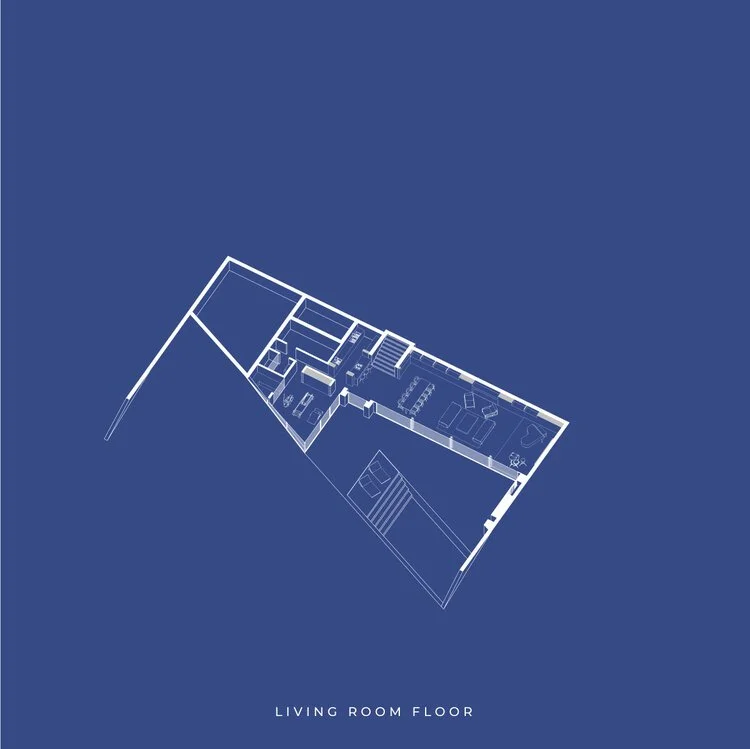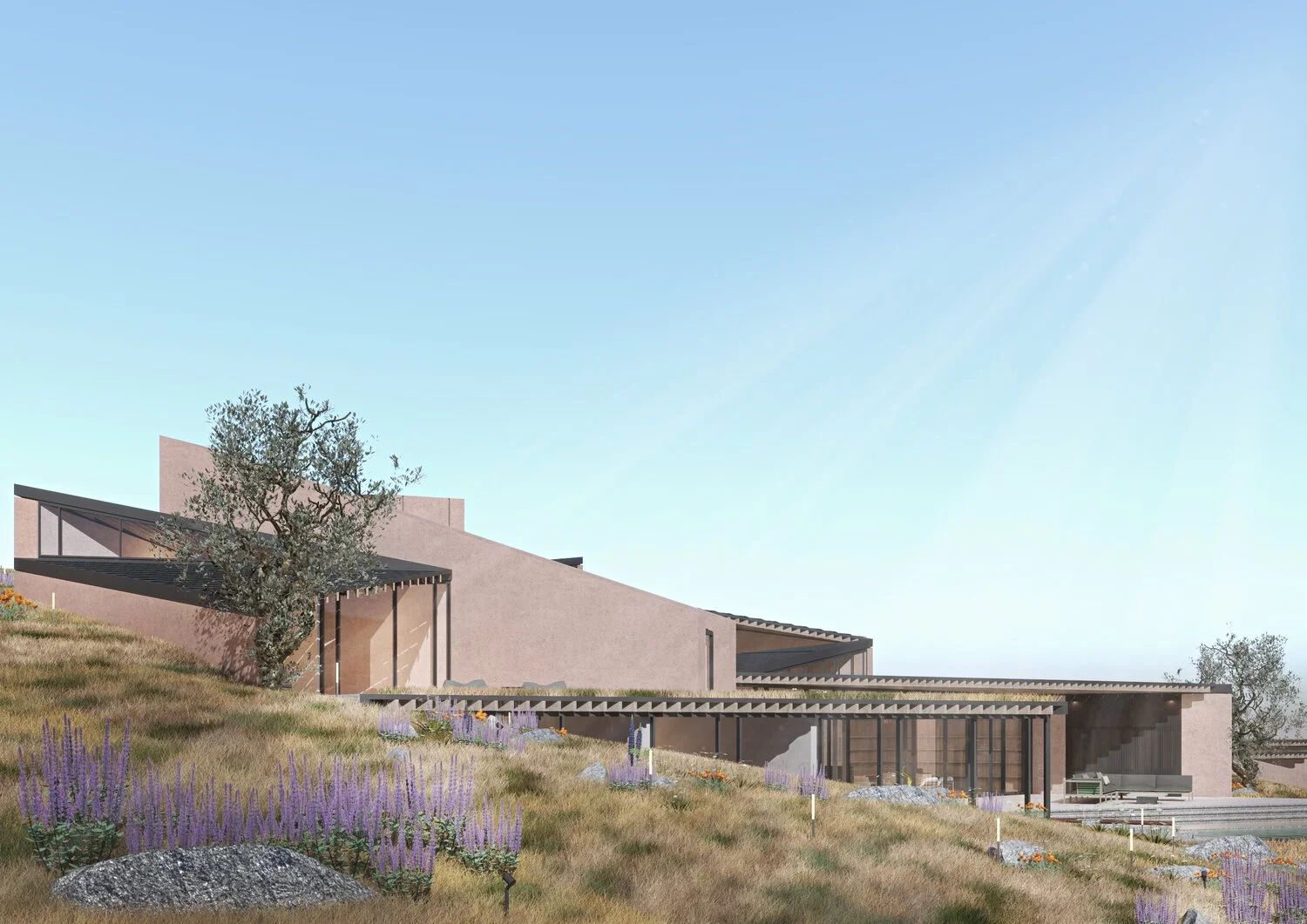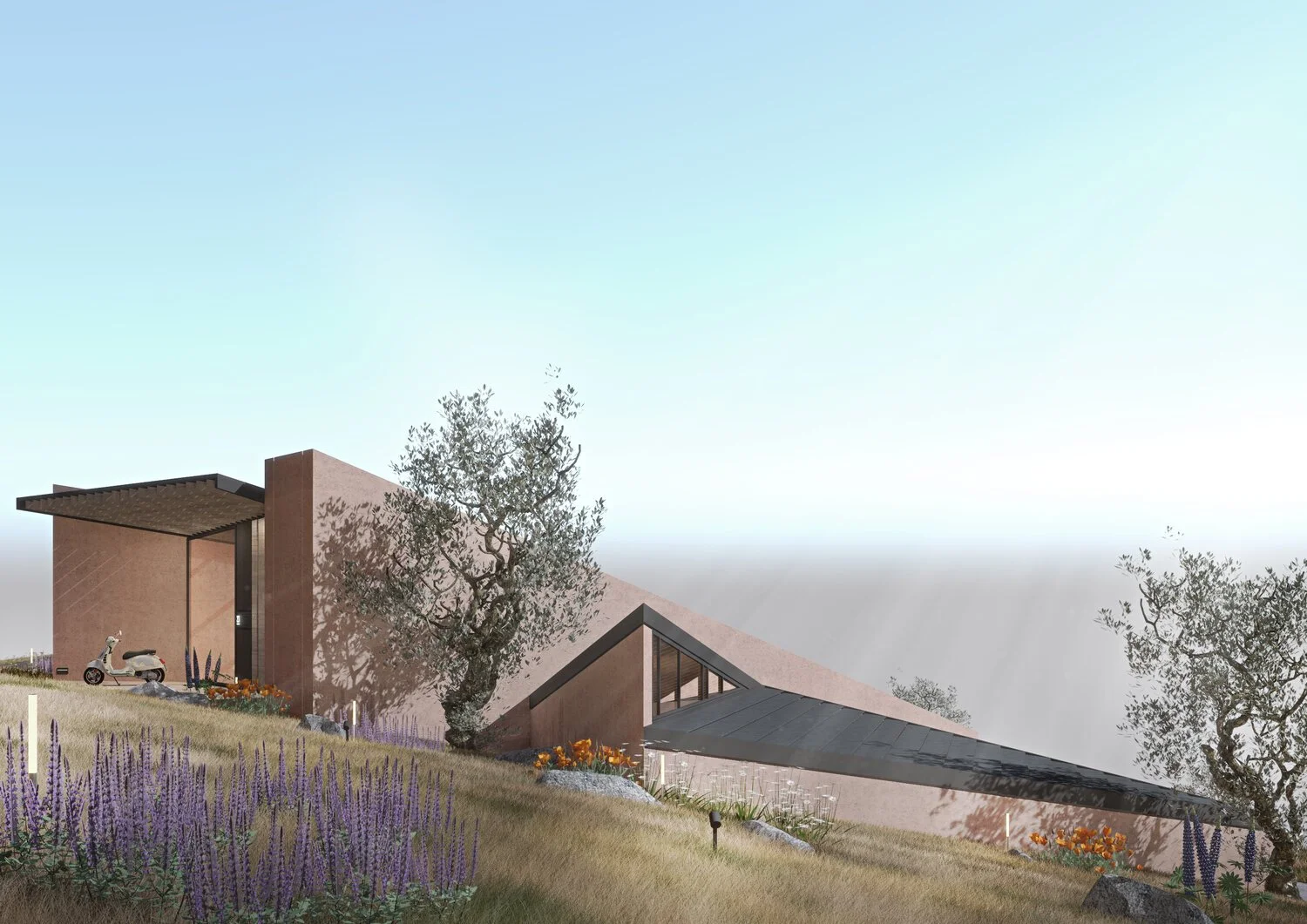H.D House, İznik Bursa w/ BG Architects, 2019
The project land is located on a hill overlooking the Iznik Lake in the village of Tacir in the Iznik district of Bursa.
Land slope and landscape direction in the north-south direction were the first inputs that shaped the design. While imagining the project, all usage scenarios during the day were considered. The “compartments, which constitute the living and service areas of the residence, are connected to each other by circulation and settled on the land slope. In this way, different needs of the users come to life in these isolated but organically connected compartments. Each compartment is designed in architecturally with roofs of different slopes that cut the volume diagonal in terms of natural light and passive ventilation. These roofs expand into open spaces and become porous eaves. Each living space uninterruptedly opens to the terraces and views in front of it. The circulation volumes connecting these spaces are transformed into architectural light boxes and connect the levels together. Each light box opens to the sky and landscape with the same principle.
