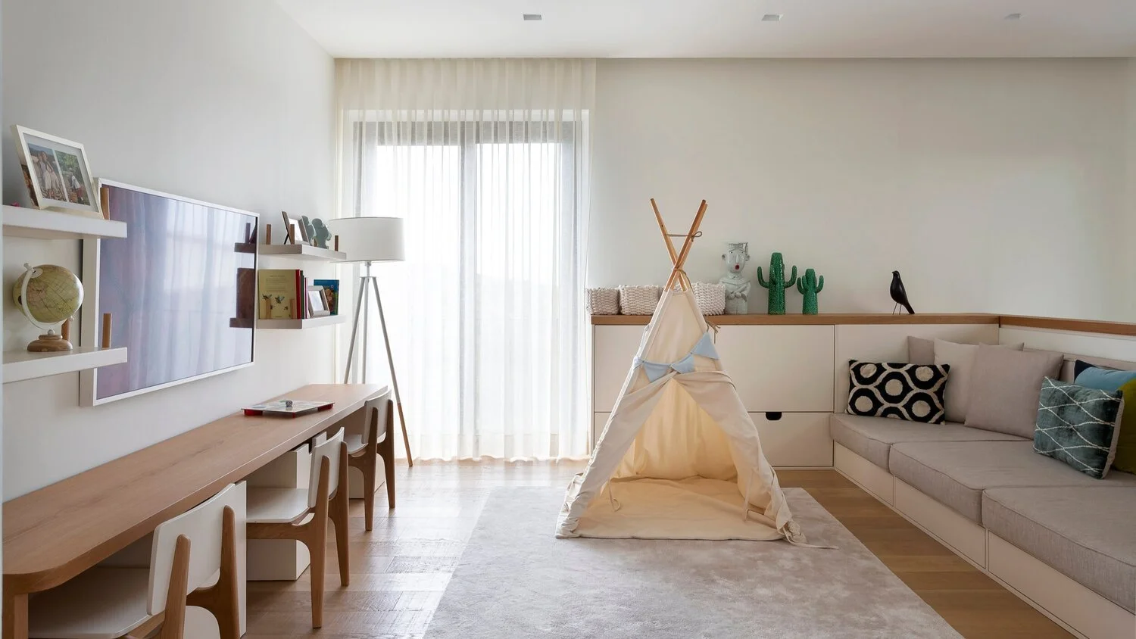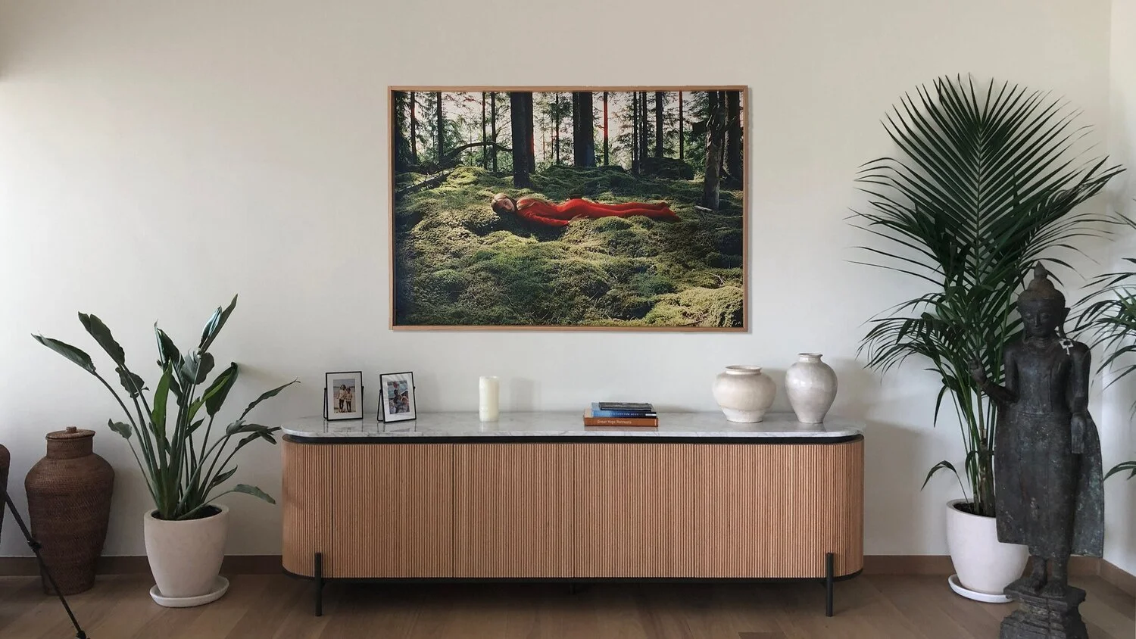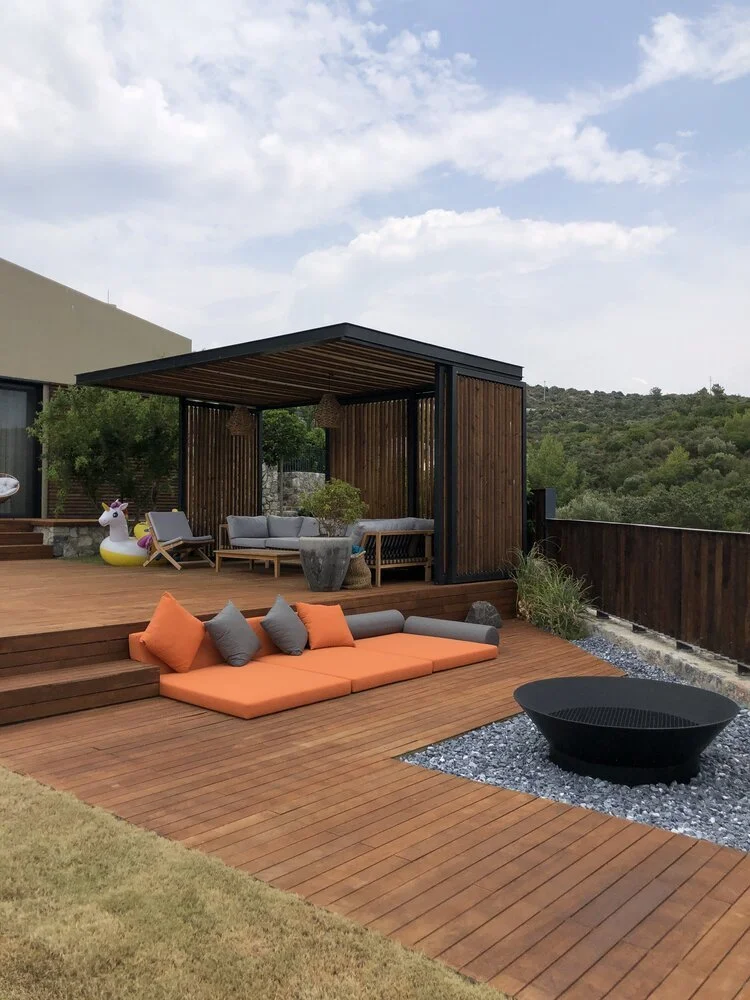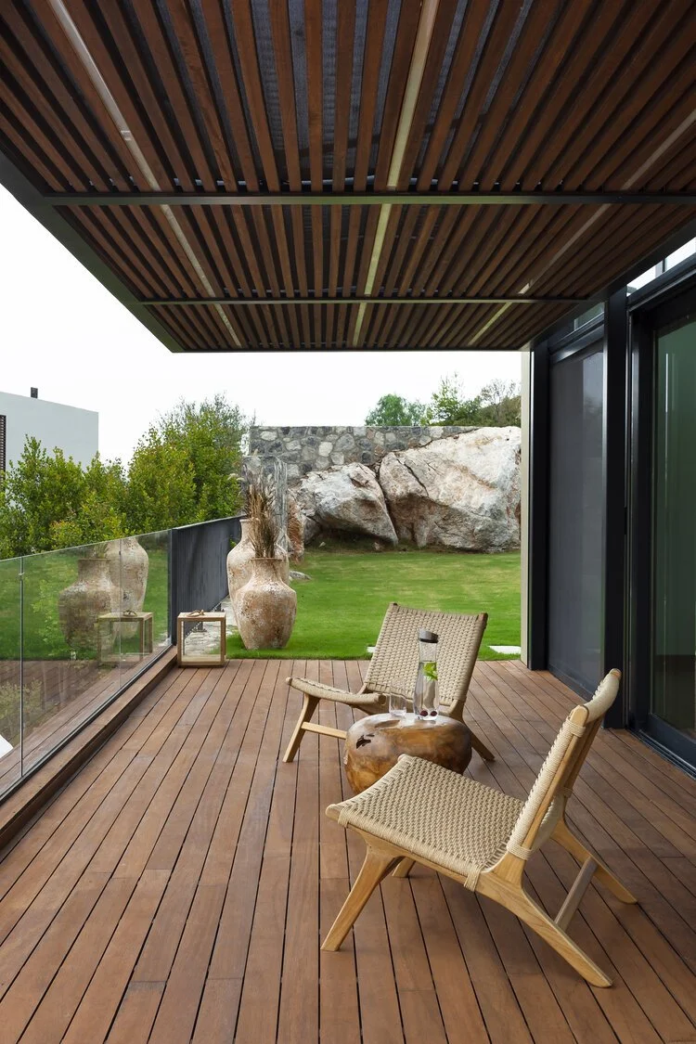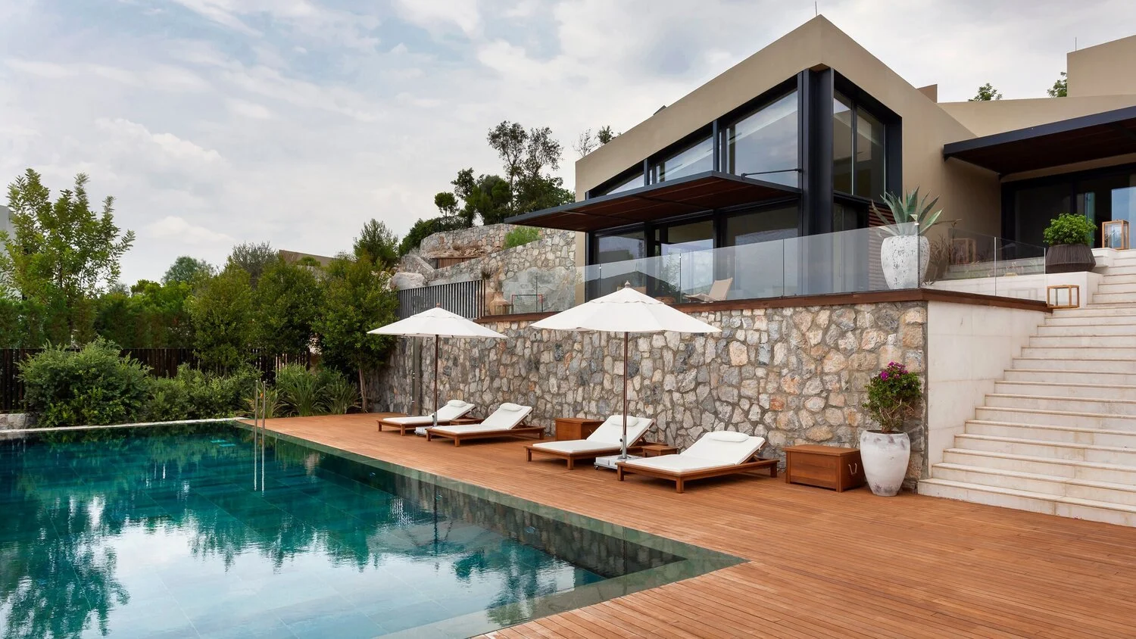H.B House, Didim - Kaplankaya w/ BG Architects, 2019
The project is a 3-storey detached house sitting on the land. The house, which has an interior volume of 360 square meters, has an area of 1925 square meters, including the total exterior + interior. The life core of the house can be explained as 5 spaces that are not divided by a door. These are the kitchen, the entrance, the living room, the dining room and the children's playroom. Apart from the general volumes, the house has a total of 6 bedrooms, 6 bathrooms, 1 guest toilet, an outbuilding with a bathroom and technical & mechanical areas.
